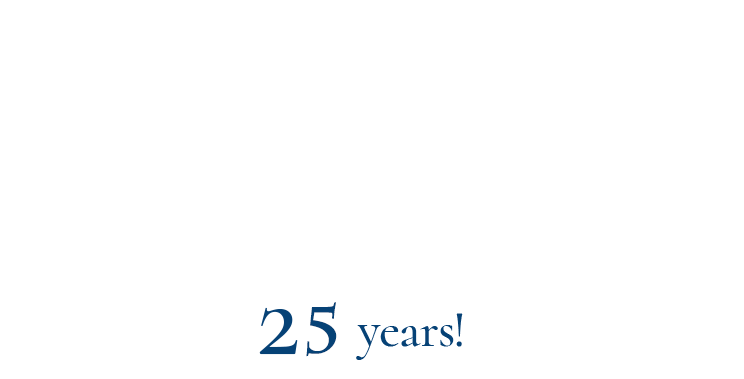Jacques Perron
Real estate broker
RE/MAX DU CARTIER
Office : 514-281-5501
Cellular :
Cellular :
for rent,
MLS
Address
,
Description
Characteristics
| Property Type | Year of construction | ||
| Type of building | Trade possible | ||
| Building dimensions | Certificate of Location | ||
| Living Area | |||
| Lot dimensions | Deed of Sale Signature | ||
| Zoning |
| Pool | |||
| Parking (total) | |||
| Driveway | |||
| Roofing | Garage | ||
| Siding | Lot | ||
| Windows | Topography | ||
| Window Type | Distinctive Features | ||
| Energy/Heating | View | ||
| Basement | Proximity | ||
| Bathroom |




