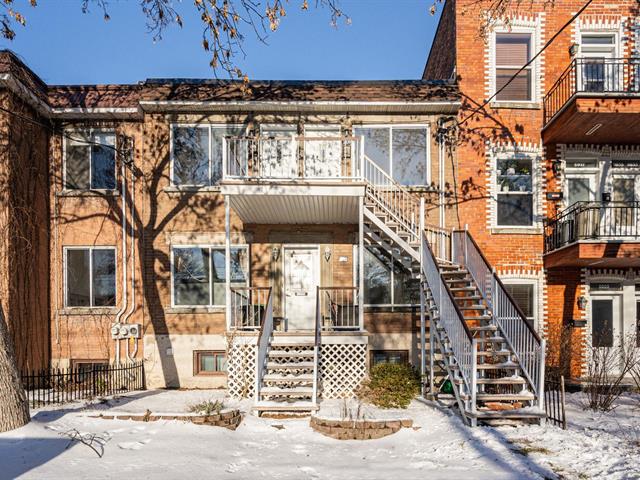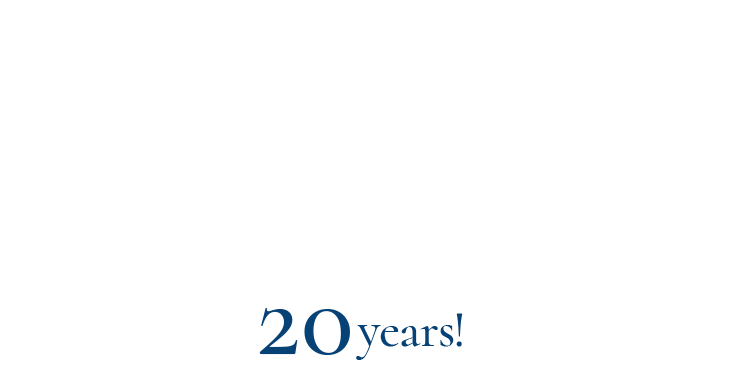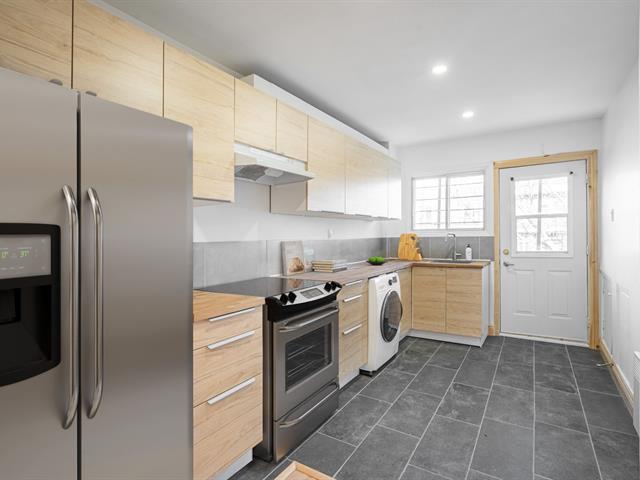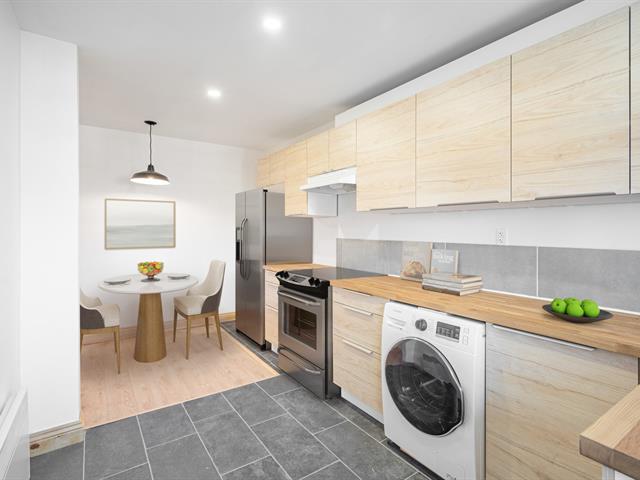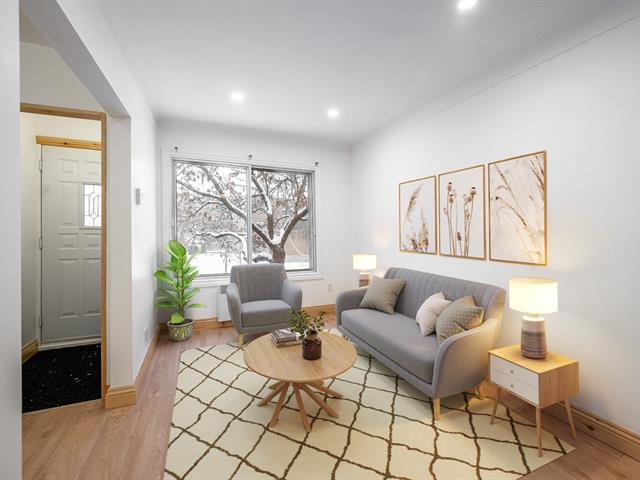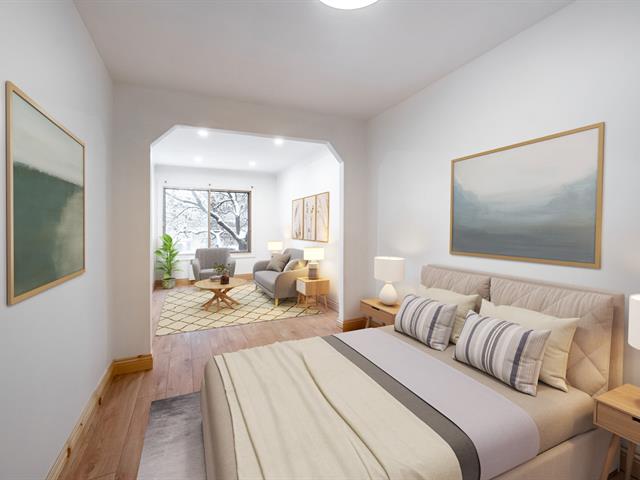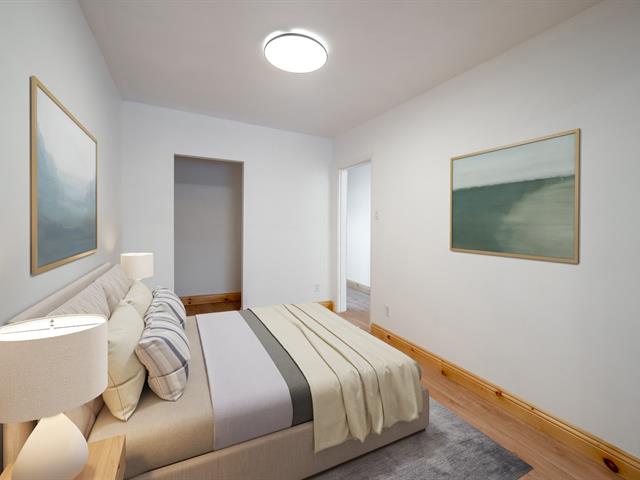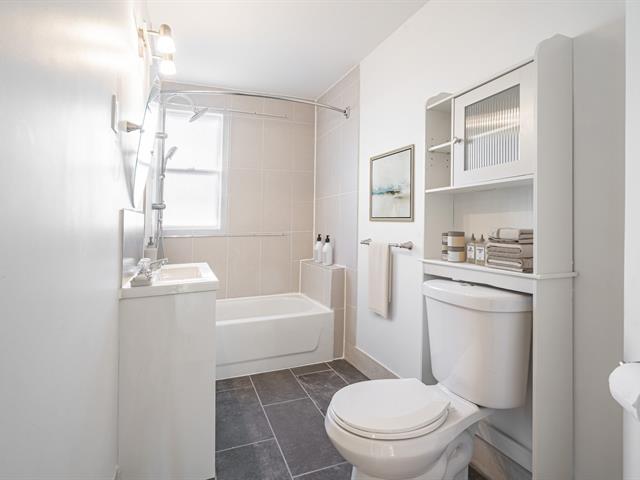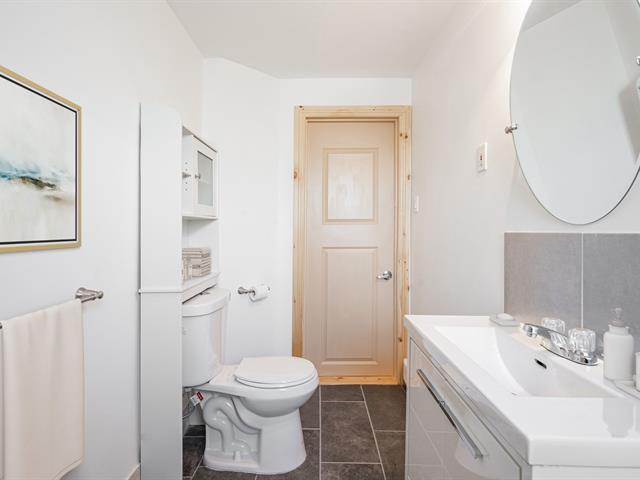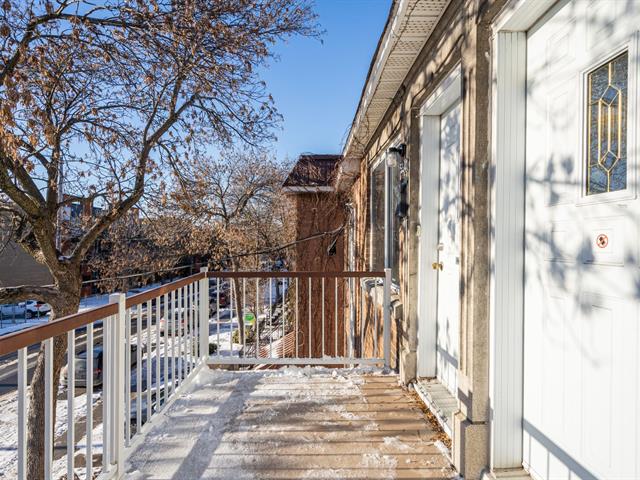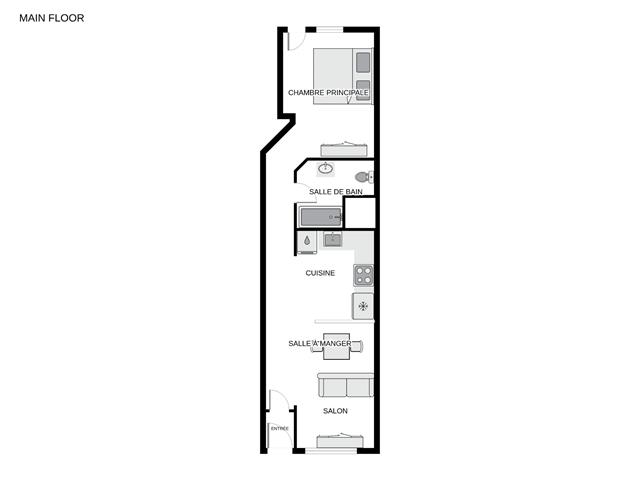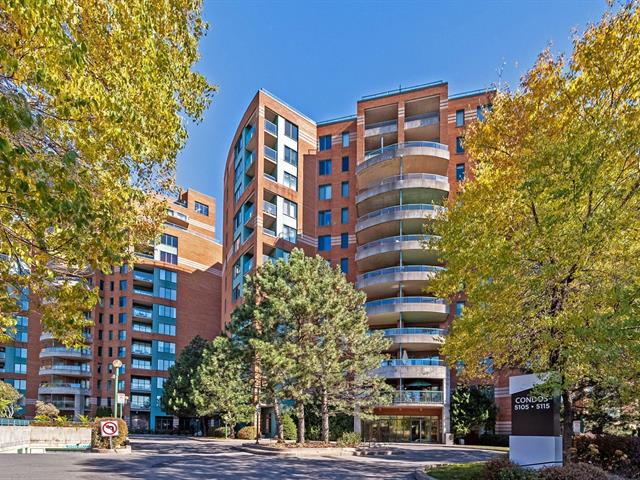Cellular :
Condo for sale, Montréal (Rosemont/La Petite-Patrie)
Characteristics
| Property Type | Condo | Year of construction | 1945 |
| Type of building | Attached | Trade possible | |
| Building dimensions | 7.62 m x 14.26 m - irr | Certificate of Location | |
| Living Area | 51.40 m² | ||
| Lot dimensions | 7.62 m x 32.00 m | Deed of Sale Signature | 30 days |
| Zoning | Residential |
| Pool | |||
| Water supply | Municipality | Parking (total) | |
| Driveway | |||
| Roofing | Elastomer membrane | Garage | |
| Siding | Brick | Lot | |
| Windows | PVC | Topography | Flat |
| Window Type | Sliding | Distinctive Features | |
| Energy/Heating | Electricity | View | |
| Basement | Proximity | University, Public transport, High school, Elementary school, Bicycle path, Park - green area, Hospital, Daycare centre, Cegep, Highway | |
| Bathroom |
| Sewage system | Municipal sewer |
Room dimensions
| Room(s) | LEVEL | DIMENSIONS | Type of flooring | Additional information |
|---|---|---|---|---|
| Kitchen | 2nd floor | 8.9x16.8 P | Ceramic tiles | Coin repas |
| Living room | 2nd floor | 8.6x12.6 P | Floating floor | |
| Bedroom | 2nd floor | 8.4x11.9 P | Floating floor | |
| Other | 2nd floor | 3x29.10 P | Floating floor | |
| Bathroom | 2nd floor | 4.10x9.10 P | Ceramic tiles | |
| Hallway | 2nd floor | 3x4 P | Ceramic tiles |
Inclusions
Addenda
The deed of sale and occupancy are scheduled 30 days after
acceptance of a promise to purchase.
The apartment was home stage virtually.
Minimum down payment of 20%
1.The conversion costs will be shared between the owners
according to their share of the unit.
2. The financing will be done at Desjardins by the
representative designated by the seller (Nancy Brochu
514-217-9921)
3.The notary will be Barbe & Cimon
4. The purchaser undertakes to participate actively in the
conversion into co-ownership and the rental will be
permitted following the conversion of the building into
divided co-ownership, as soon as possible and diligently.
Monthly fees included, depending on the share, municipal
taxes, school taxes and the insurance portion of the
building, for a total of $152 per month.
The cost of the municipal tax is 6211.01
The cost of the school tax is 782.75
The cost of building insurance is 1593.36
The calculation of the monthly fee was made according to
the share of the condo (21.2%).
Proximity
*Park
*Public transit
*Subway
*Grocery store
*Day nursery
*Elementary and secondary schools
*Cycle track
*Restaurants and more
